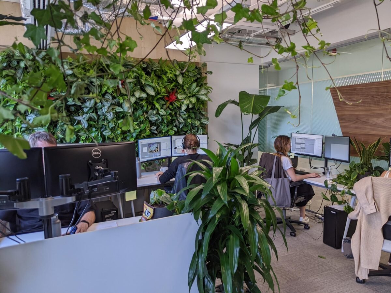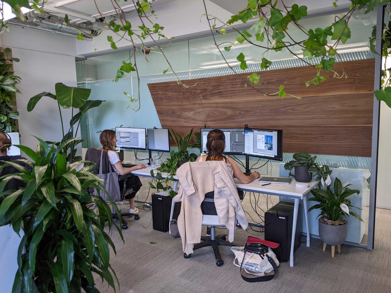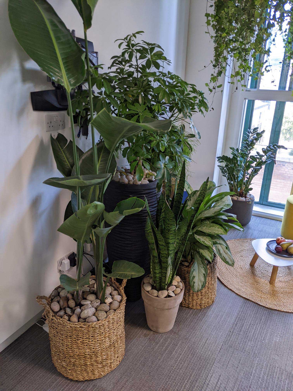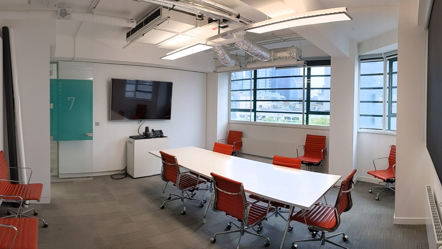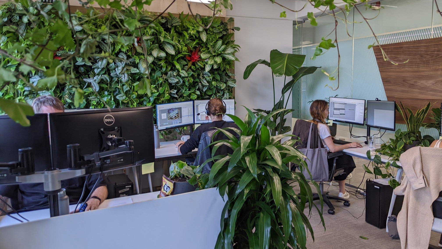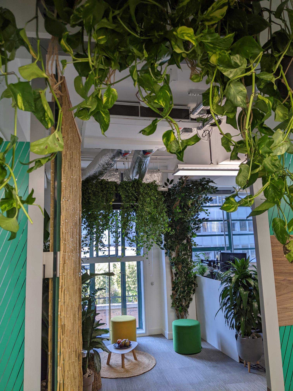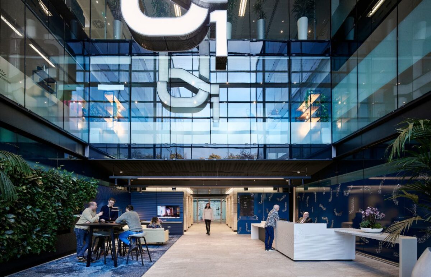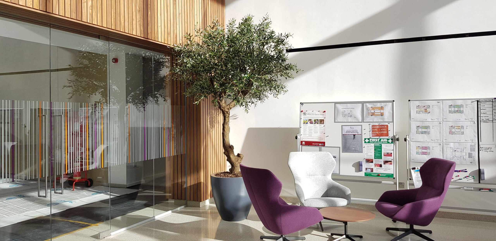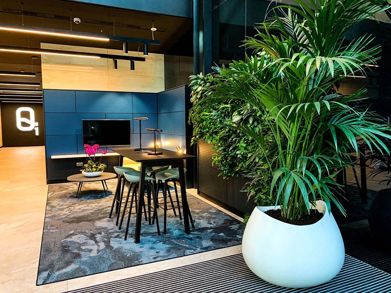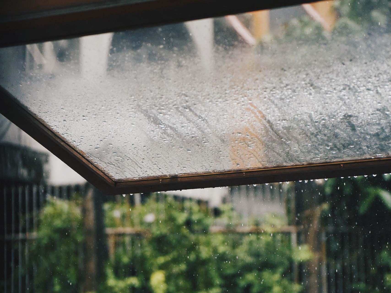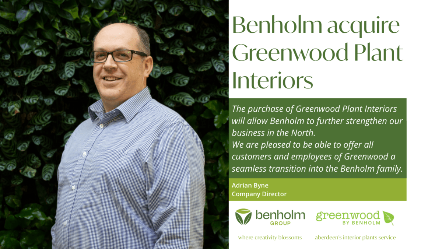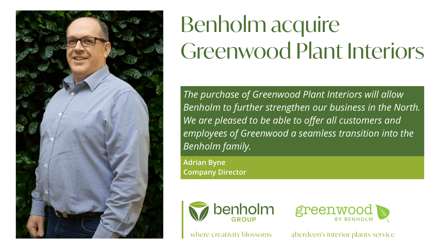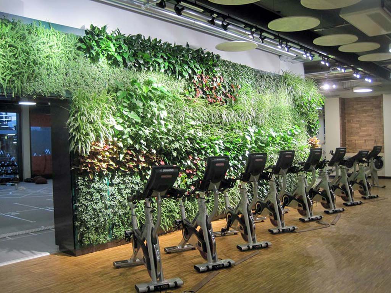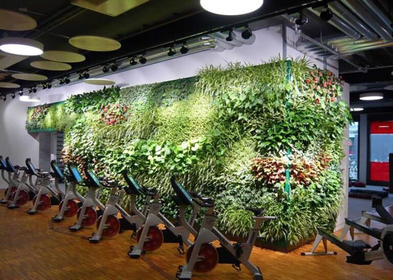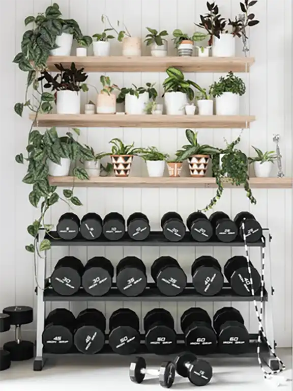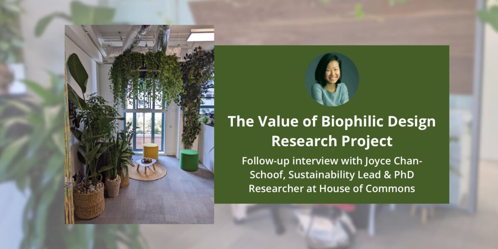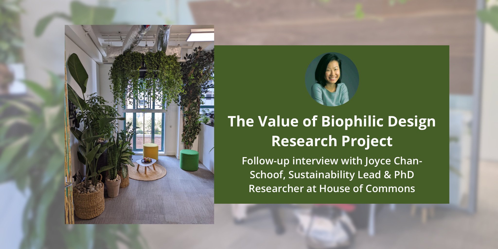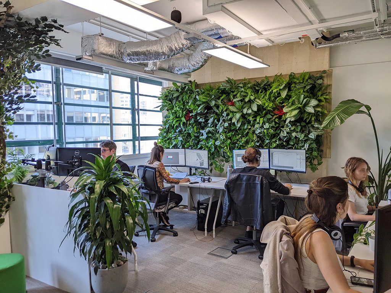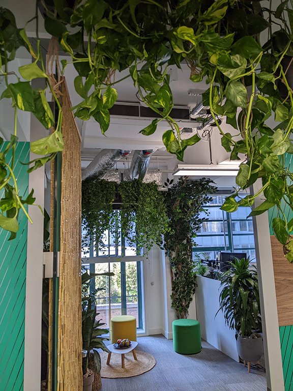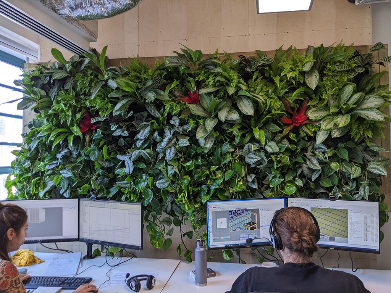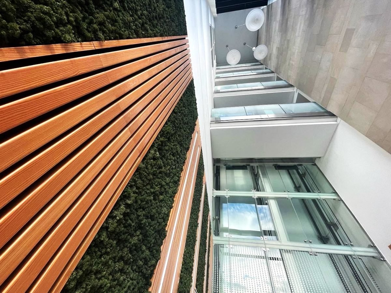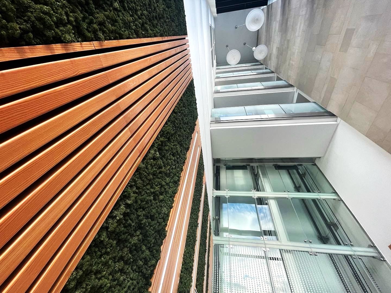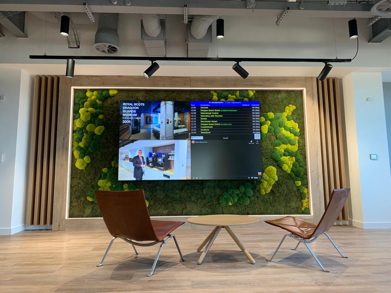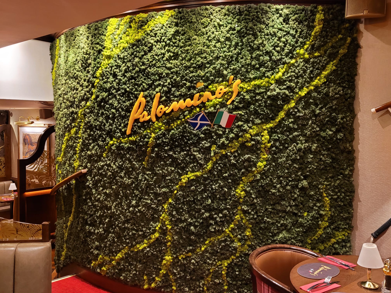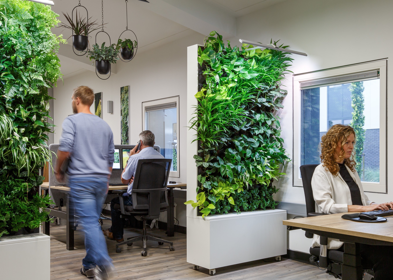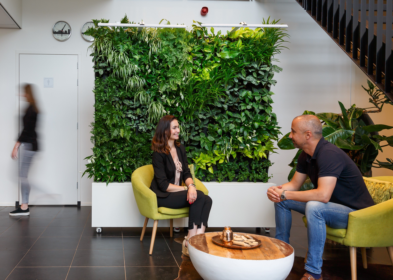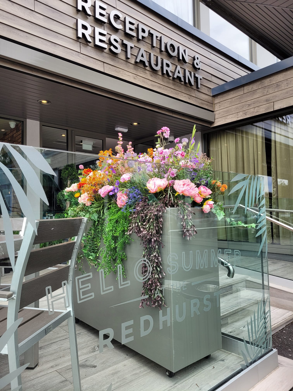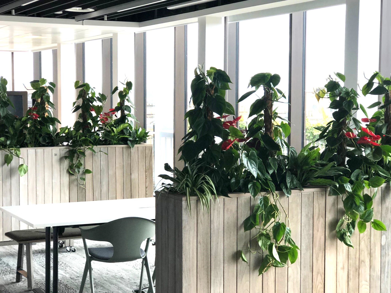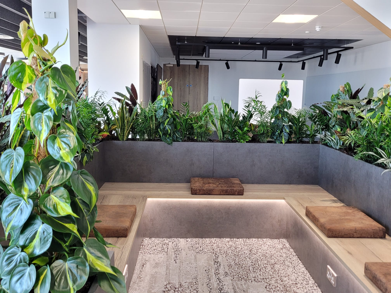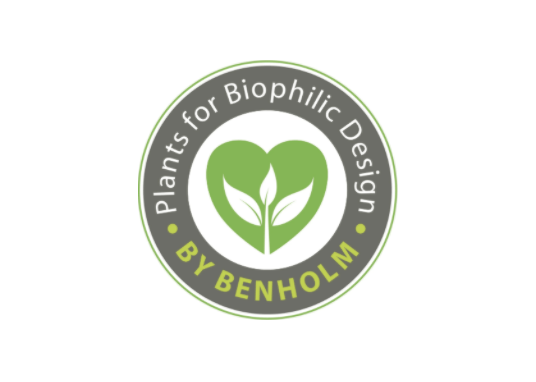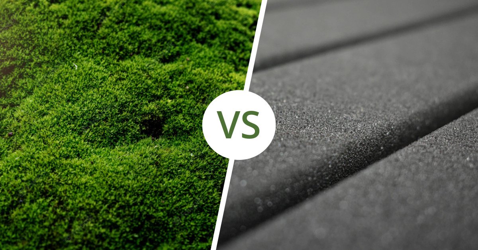
During a recent CPD session, we were asked by an interior designer how the sound absorption qualities of Nordik Moss compares with other acoustic materials. This was an interesting question to raise and one which we have yet to see explicitly addressed anywhere else. We felt we could write a whole blog on the subject – so that’s exactly what we’ve done.
In this blog we explain how the acoustic qualities of materials can be measured and compared, as well as considering the wider value of installing a moss wall in your space.
There are lots of reasons for wanting to improve the acoustics in your interior: so you can create a more productive office space, a more intimate dining experience at your restaurant, or perhaps even a more relaxing atmosphere for customers to browse in your shop.
As you compare options to address the noise challenges in your space, one of the most important numbers to familiarise yourself with is the NRC rating.
NRC ratings explained
The Noise Reduction Coefficient (NRC) is a representation of the decay rate of sound, or how much sound is absorbed by an object or surface, compared to that rate in a standard reverberant room without the object or surface in it. While most often applied to specific materials, such as panels specifically designed to improve the acoustics of a space, every material can be given an NRC rating, ranging from 0 to 1.0. In some cases, materials may achieve NRC values greater than 1.00. This is a shortcoming of the test procedure and a limitation of how acousticians define a square unit of absorption, and not a characteristic of the material itself.
Typically, NRC ratings are viewed as a percentage. For example, a material with an NRC rating of 0.60 means 60% of the sound energy which comes into contact with that specific material is absorbed, and the remaining 40% is reflected back into the room to create noise.
Materials with coefficients of 0.50 and above are generally classified as “sound absorbing”, while those with coefficients of 0.20 and below are “sound reflecting”. Generally, we can perceive the difference between two materials where the sound absorption coefficient values differ by a value of at least 0.1.
How Noise Reduction Coefficients are calculated
There are several methods used to determine NRCs, but one of the most common is the ASTM Standard Test Method for Sound Absorption.
To test NRCs using this method, a special sound test lab room that’s been designed specifically for measuring sound absorption is used. The room is fitted with a microphone and equipment that measures sound frequencies.
- To begin the test, an initial measurement is taken by transmitting a noise signal into the room and measuring how much sound was absorbed.
- Then, once the initial measurement has been taken, the product is again placed in that same test lab and its sound absorption is measured at four different frequencies.
- Once those measurements are taken and averaged together, the NRC is calculated by rounding off to the nearest 0.05.
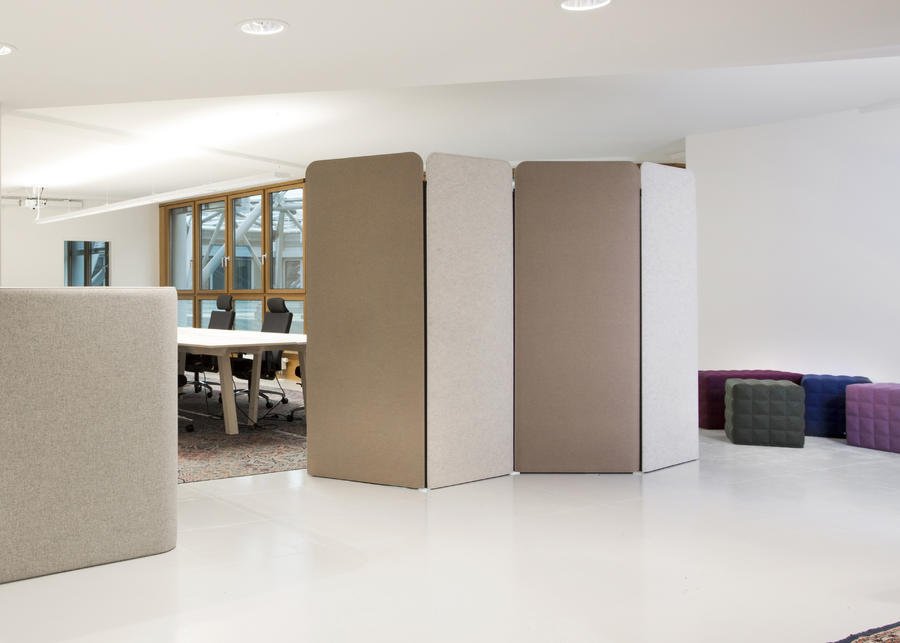
NRC rating: Acoustic Panels vs Moss Walls
Before we take a look at their respective NRC ratings, it is important to acknowledge that whilst NRCs provide a good indication of a materials absorption performance, overall absorption performance cannot be determined by the NRC alone.
Acoustical Surfaces explain this best using the example of carpets which have a relatively low NRC rating (0.15-0.30) but often cover an entire floor and therefore have a large influence on reducing sound reflection strength within a room. Despite this, carpet alone is usually not enough to reduce echo and reverberation to a desirable level, and it is not always be feasible to use in an environment like a gymnasium or classroom.
Acoustic panels typically have an NRC rating between 0.85 and 1.00, depending on the quality of the material used and its density.
Moss walls typically rate around 0.70 but there are some varieties that perform much better than others. Reindeer moss has been proven to reduce noise levels by up to 10dB with an absorption rating of 0.96. This moss is dense and tightly packed making it ideal for improving acoustics in any interior environment.
Beyond The Acoustics
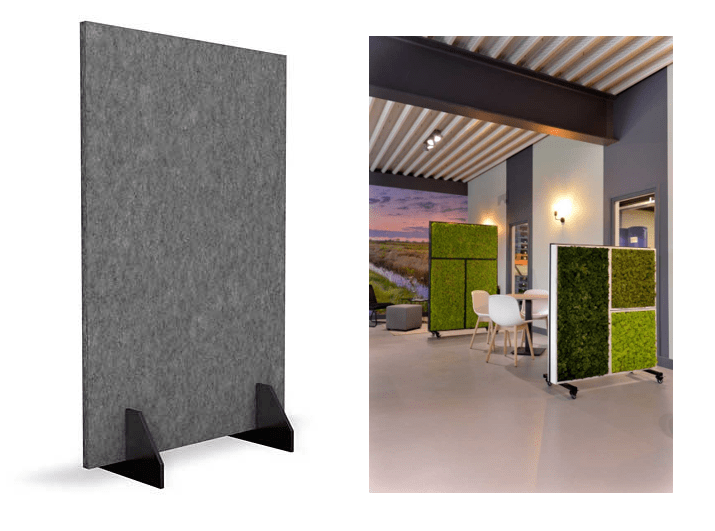
When considering products with similar NRC scores, it is worthwhile to consider which will provide the most overall value in your space.
As businesses tackle the problem of trying to get workers back in the office, the cost-of-living crisis places added pressure on already stretched hospitality industry and the high street continues to struggle – spaces need to feel inspiring more than ever.
The design possibilities with Nordik Moss are endless. You can frame it like a picture, transform a whole wall, or even incorporate it into furniture. We can create patterns, words, or logos, on flat, contoured or 3D surfaces, and you can choose from a beautiful spectrum of colours. Whatever your vision, our team can put it on the wall, or even on wheels, for all to see.
Nordik Moss is a preserved natural product. It doesn’t grow, so you do not have to worry about watering, trimming, or sunlight. Just sit back and enjoy. Plus, it’s fire safe, resistant to discolouration and hypoallergenic. And if your Nordik Moss ever needs a little refurbishment, we can provide a speedy one-off repair service.
Nordik Moss includes a range of different natural mosses to choose from. It’s a sustainable material, harvested by hand from the forest floor, and is 100% biodegradable. We then preserve it using natural minerals, to stop it growing and maintain its fresh look.
Summary
Acoustic panels and moss walls are both great options for treating your space, but if you are looking for something a little more versatile which will give you more ‘bang for your buck’- moss walls could be the ideal solution.
Our teams carefully craft your bespoke moss installations by hand, tuft by tuft, to bring your vision to life. With its flexibility and longevity, Nordik Moss can be used in just about any interior space. It is light weight and easy to install, with no complex wall structures required.
Get in Touch
To chat with a member of our team in more detail about the acoustic needs for your space or to obtain a free quotation, call us today on 01324 861300.
Additional Resources
- Check out our previous blog which looks at the wider question of how to use plants to improve acoustics in interior design.
- We also previously answered Interior Designers most common questions about Moss Walls here
- See examples of Moss walls we have successfully installed in a variety on industries
- Learn more about Nordik Moss by Benholm
- Click here to download our free Nordik Moss brochure
- Video: Benholm Group – The Nordik Moss Green Walls Story
- CPD Training: We regularly provide CPD (Continuous Professional Development) training to help you understand everything you need to know about Biophilic Design and its benefits to health and wellbeing. Sessions are primarily focused on Interior Designers; however, our course may also be appropriate for many professionals who want to understand this topic in more depth, including HR, management, building management or events management. Our signature course is called “Using plants to support biophilic design” and this can be tailored to suit your organisation. Our seminars and webinars are free of charge and can be booked here.



